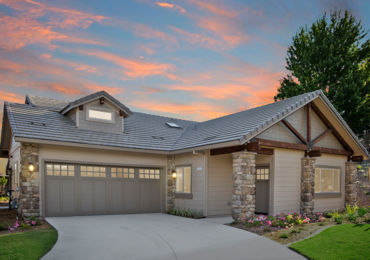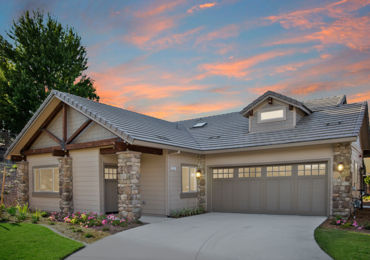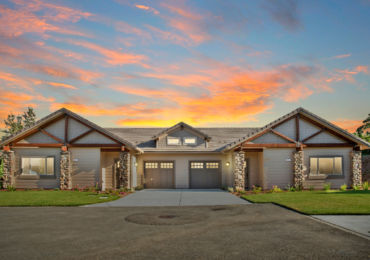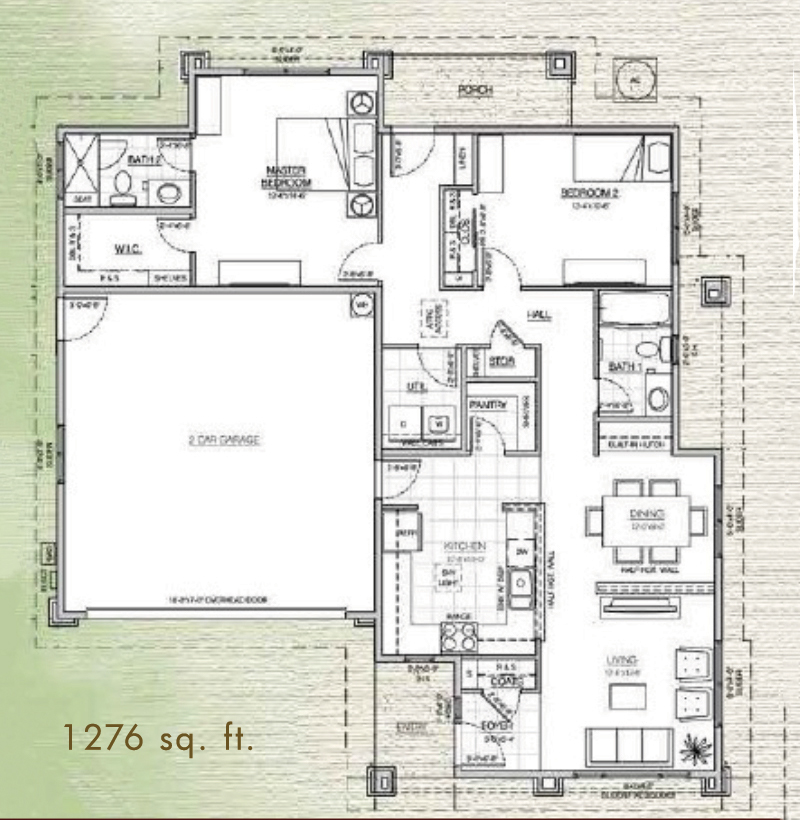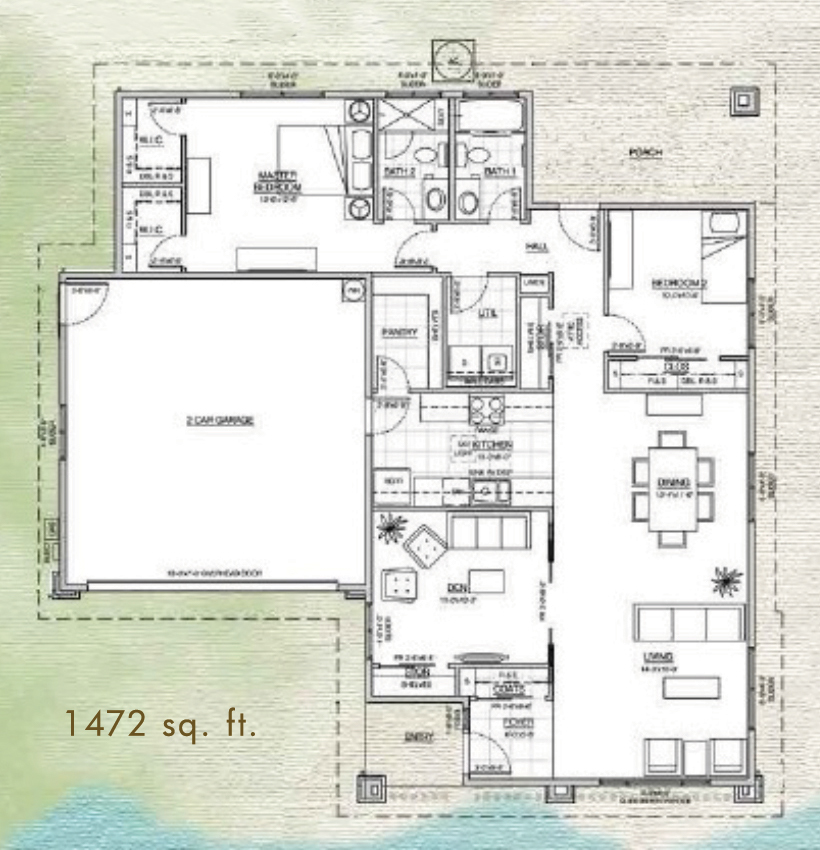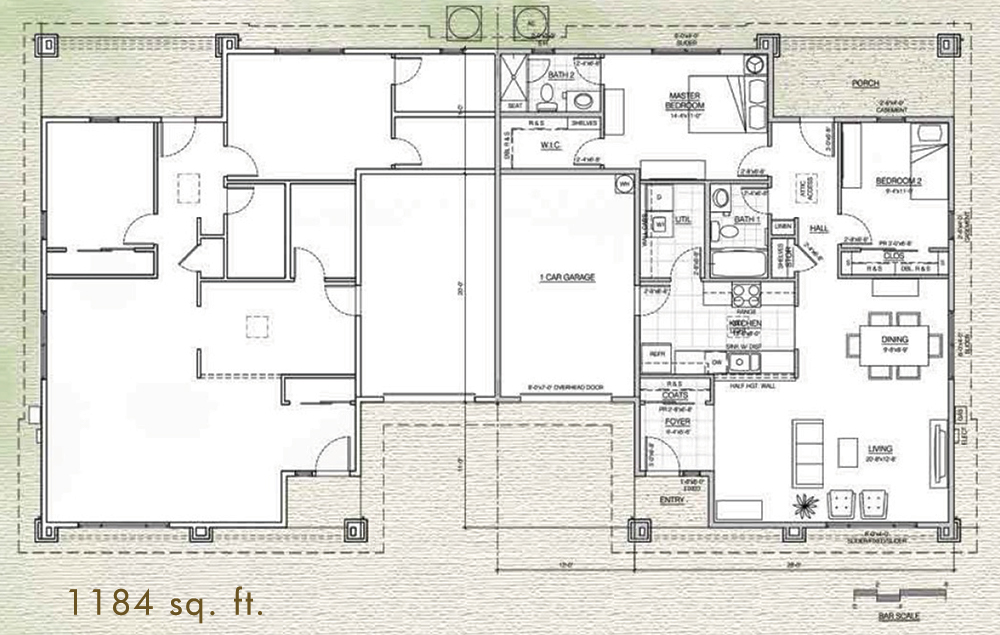The Villas - Rental Options
Three floor plans and reversed plan layouts available. Click on each photo to see detailed information.
Floor Plans
All homes feature modern open concept living with exceptional finishes. Click on Floor Plan to see larger image.
See the many Amenities we offer.
Elegant Interior Finishes
All homes feature wood flooring, vaulted wood-beamed ceilings, dark wood cabinetry, granite countertops and stainless steel appliances.
Would You Like A Property Tour?
Call us today to schedule your personal property tour!


